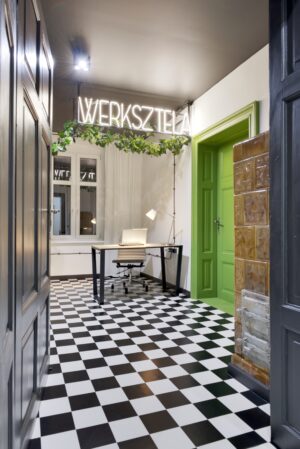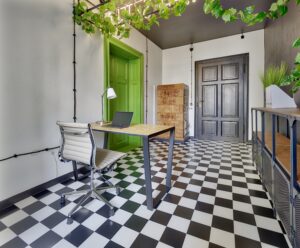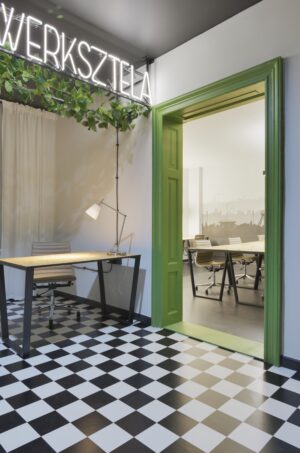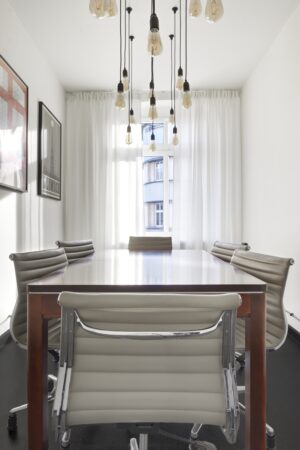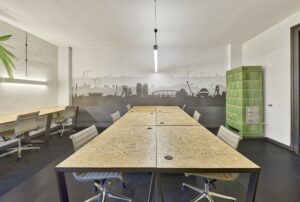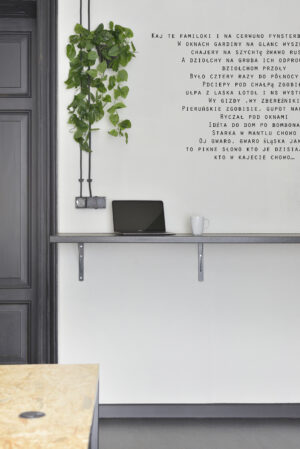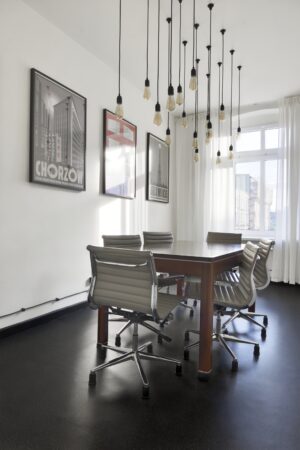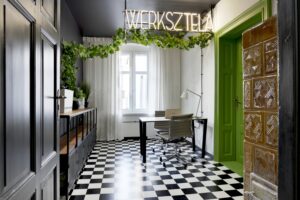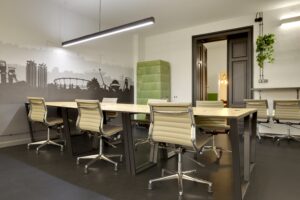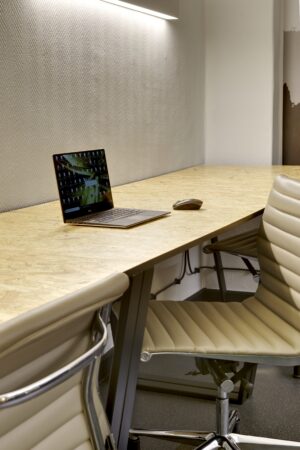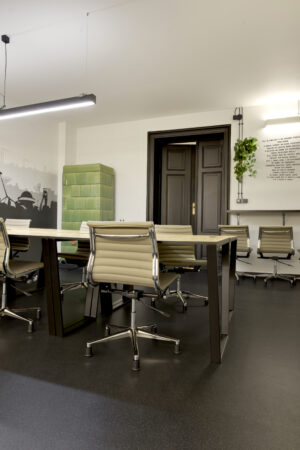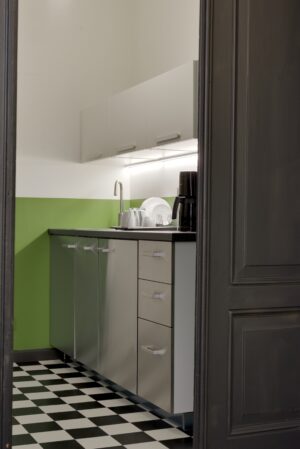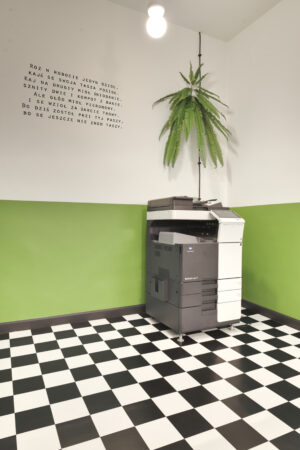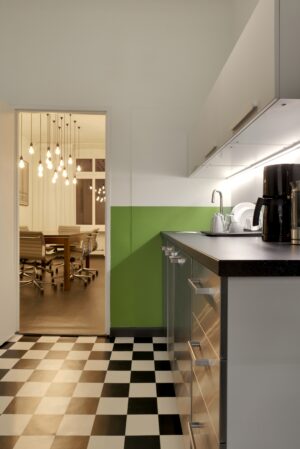Our consultation serves as the gateway to elevating your space into something extraordinary. Book your project discussion with Ola Jachymiak to delve into your needs and ambitions.
Werksztela
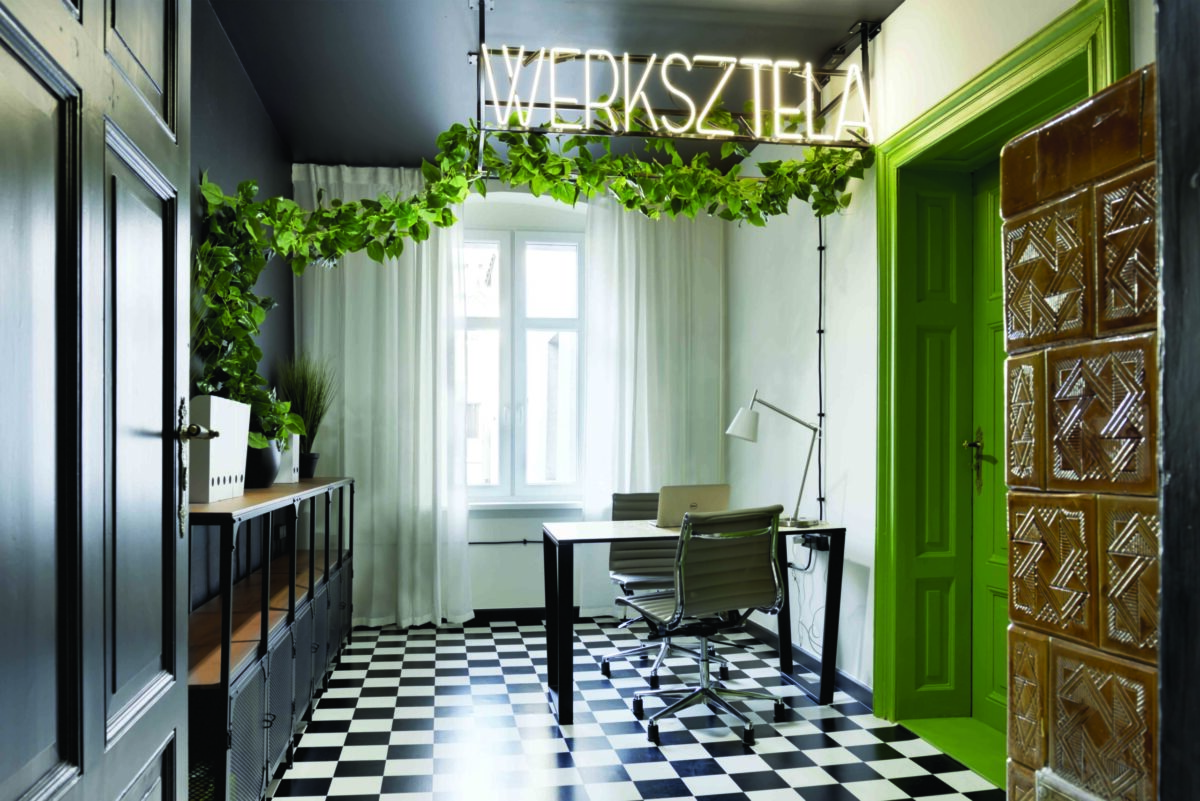
On the main thoroughfares of Chorzów, was a space of about seventy-five square meters. Following changing trends in the way people work nowadays, DESKoteka investor decided to create an office space for freelancers by converting one of the tenement houses into a co-working space. The reorganisation was undertaken by our studio together with the architect Anna Drozdowska. The space layout has been adjusted to meet new requirements, which was achieved by using specially designed furniture arrangement. It resulted in a place that is offering a great conditions for work. During the first site visit we payed special attention to existing elements of a typical Silesian apartment: beautiful vintage doors, tiled stoves and characteristic textured wallpapers. These elements inspired us to create a unique office with the atmosphere of a Silesian home, broken by industrial elements associated with the character of the region, cleverly intertwining the two aesthetic lines. On one hand, we have elements typical for industrial architecture: steel, surface-mounted electrical installations, simple means and simple colours, on the other, the details of a typical bourgeois home interior: plants, curtains and stoves.
One of the elements of the original apartment were tiled stoves – brown and green – and we decided to clean and paint the main door to match the colour. We would not destroy the walls covered with authentic wallpaper, that is why we set up an industrial wall-mounted electric installation, which became an additional interesting technical detail. The black and white decor has been complemented with green accents. This is a metaphor of industrial, mining region of Silesia: black coal underground and vast green areas above the surface. The most striking element of the reception room is the neon sign welcoming entrepreneurs with “Werksztela” inscription, which in the Silesian dialect means “workplace / workshop”. Graphic wallpaper used on the main wall of the office space was designed by “Tak O. Natalia Fudała”, and in the conference room – a series of hanged posters by Ryszard Kija on topics related to the Silesian region. Making a lamp in the conference room was a big challenge. By using ordinary bulb holders, we created an industrial chandelier – an effective installation that gives a pleasant, two-stage light with a warm colour. A representative, industrial-home space invites all entrepreneurs to work!

