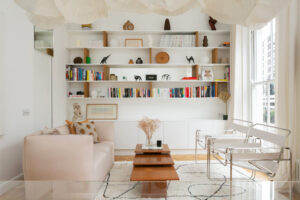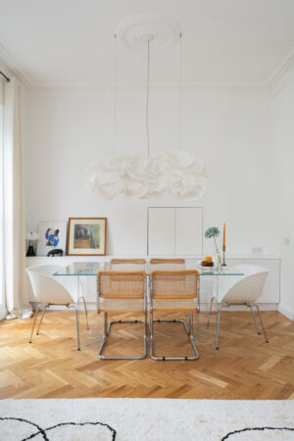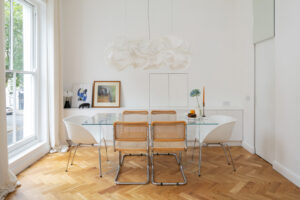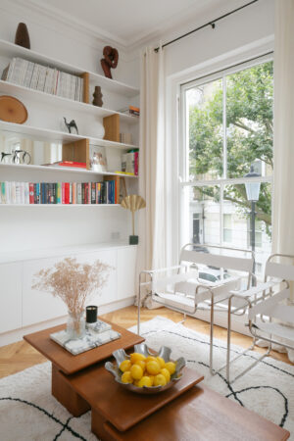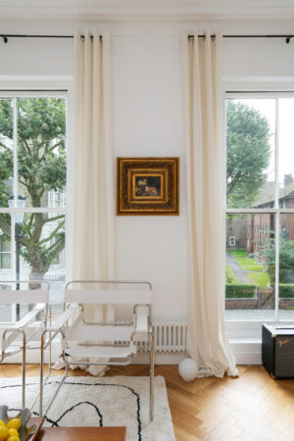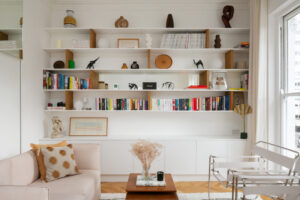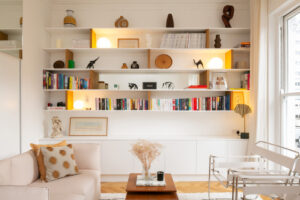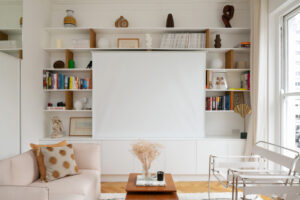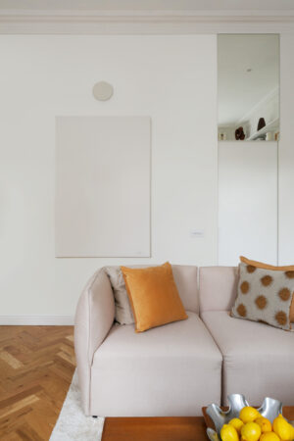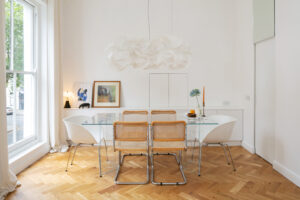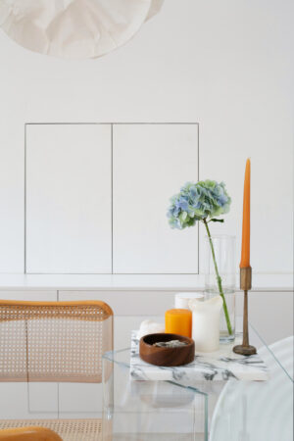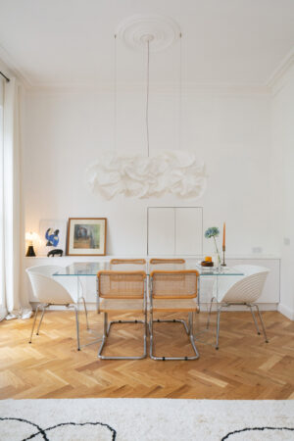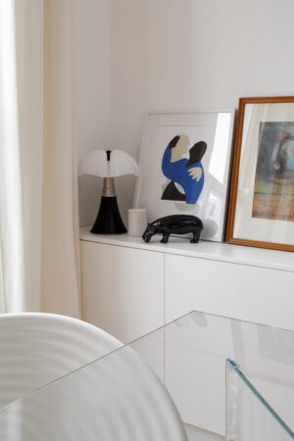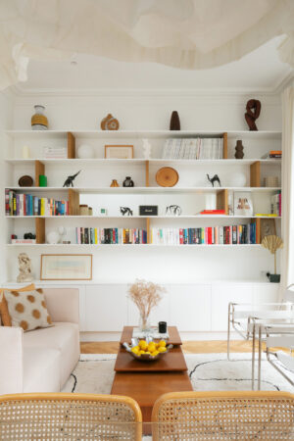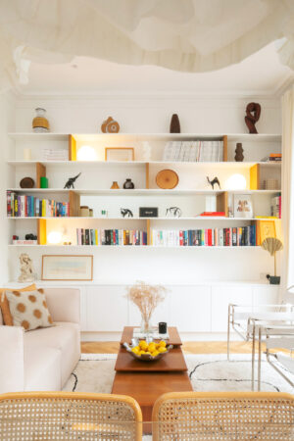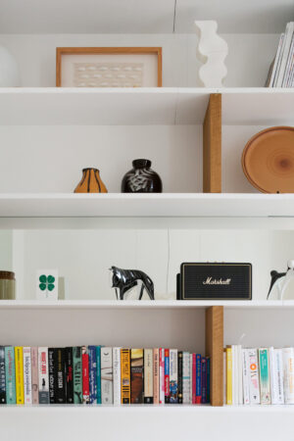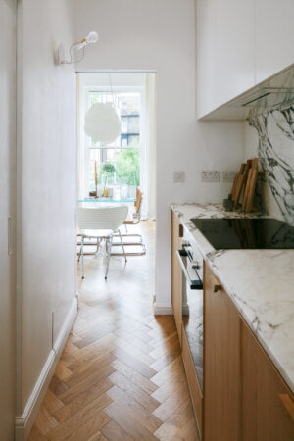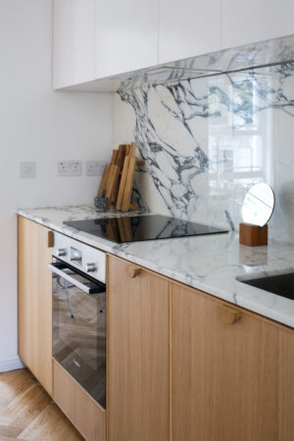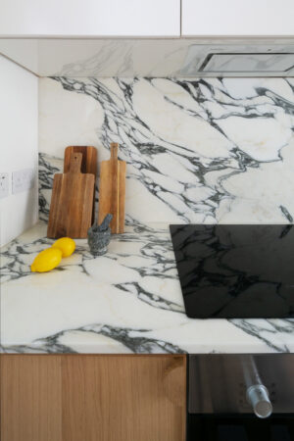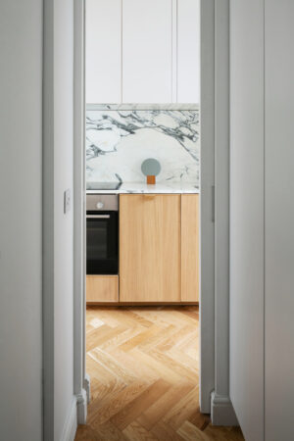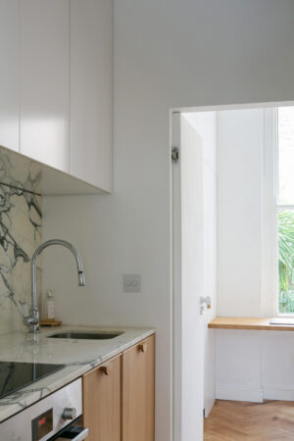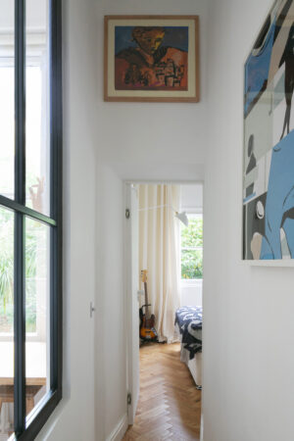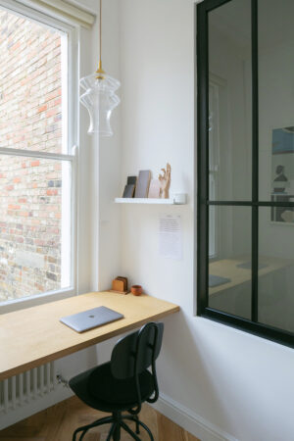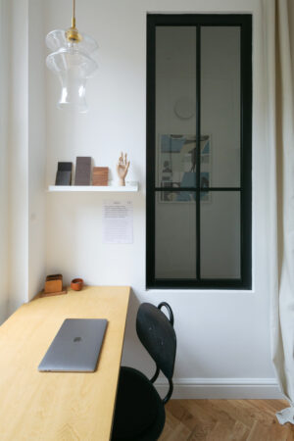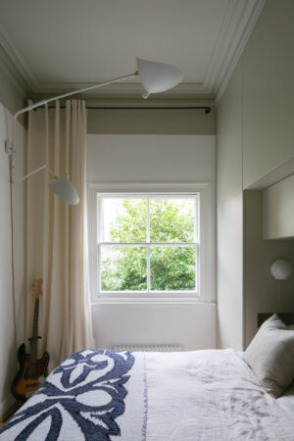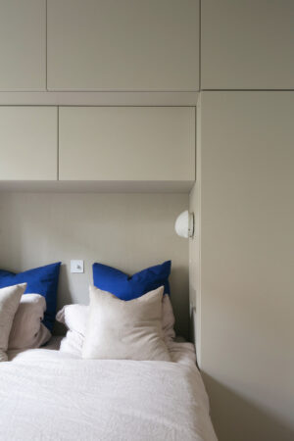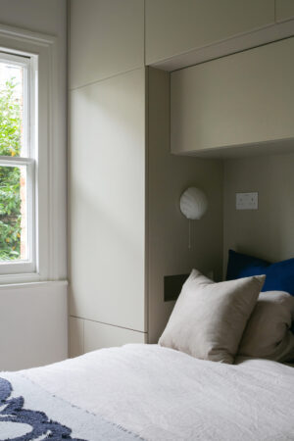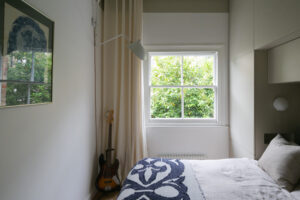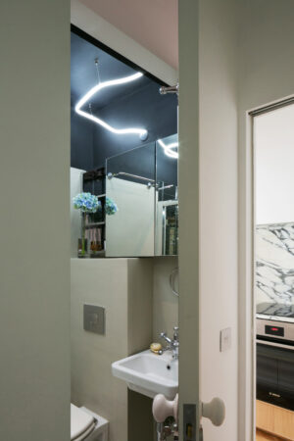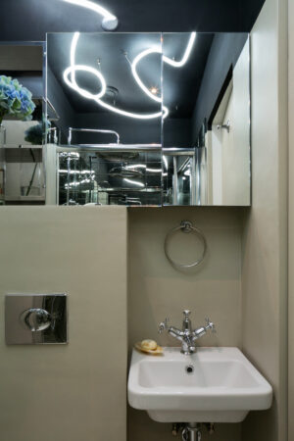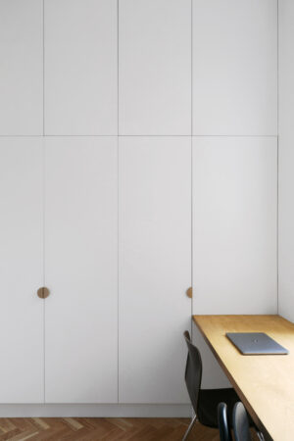Our consultation serves as the gateway to elevating your space into something extraordinary. Book your project discussion with Ola Jachymiak to delve into your needs and ambitions.
Cornwall Crescent
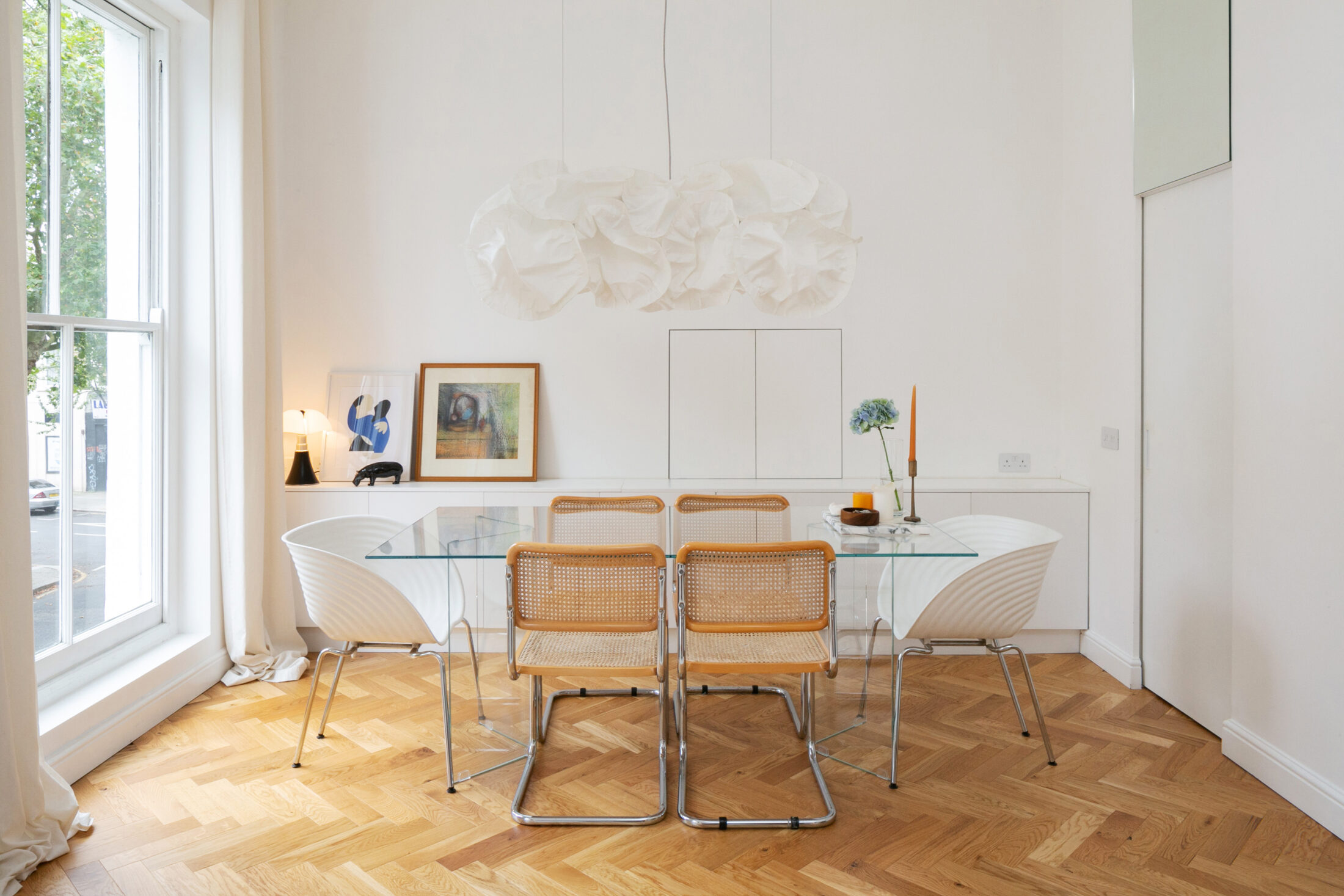
There is a lot to say about central London apartments but one is for sure – they tend to have quite limited space which makes the design challenging. This designer’s flat is a great example of how to embrace the space with outstanding furniture and accessories but also how to make the layout as functional as possible.
Ola Jachymiak Studio had to transform 50 square metres flat located in heart of Notting Hill into a comfortable space full of surprises.
First signs of the architectural originality can be seen right at the entrance – painted black, the corridor has a cloakroom and washing machine storage hidden in two symmetrically placed cupboards. Following down, behind a sliding door and contrasting with dark entrance area, you will find a bright and spacious living room. Two large windows give a stunning view of neighbouring Victorian houses and some greenery. The living room itself is divided into two spaces: chill out area with a comfortable sofa, Wassily chairs and bespoke library and a dining zone. Right above the glass dining table Ola decided to install The Cloud lamp designed by Frank Ghery for Belux. Just imagine the feeling of dining under clouds every evening!
The factor that distinguishes Ola Jachymiak Studio projects is bespoke furniture designed and adapted specifically for each project. For instance in this project Ola and her team decided to make a bespoke library with cupboard storage containing a hidden projector and shelves above. The essence of bespoke design for Ola is the possibility of displaying only wanted objects while the remaining ones can be well organised in closed cupboards.
As for the artwork, Ola searched through London’s galleries and flea markets. The antique frame from 1830 hung opposite the modern white canvas, creates an interesting contrast and brings an element of provocation but somehow merges into a coherent whole. In this apartment contemporary elements like bespoke furniture, table or lamps fit very well with the mid-century objects such as Ceska chairs designed by Marcel Bruel or original English nest of tables from the 1970s found in vintage shops in London.
Since the owners do not tend to cook at home, the traversing kitchen has been hid behind another sliding door separating the bedroom and office areas. Kitchen cabinets with oak veneer lower doors and white top ones look very clean and modern. It’s been completed with artisanal, semi- round wooden handles and outstanding Calacatta gold marble tops and splash backs. Ingo Maurer’s Lucellino lamp is a fun addition to this otherwise elegant and modern kitchen. Its wings make a subtle reference to The Cloud lamp installed over the dining table. The traversing kitchen creates a practical connection between the office and the living room area as it is a smart way to keep even the narrowest spaces functional. It also brings natural light to the apartment – the light from both rooms traverses its modern interior and gets nicely dispersed.
Through the kitchen, one arrives in the office containing a large storage area, the plywood desk and Mo Lumiere lamp designed by Ola herself. There is another element of surprise: a window installed inside the room with the view onto the corridor which brightens the spaces and adds an interesting character to both rooms.
Back to the traversing kitchen, where the third door is hidden: the sliding doors to the rest area: the bathroom and bedroom. In these areas Ola wanted to implement some more feminine style. That’s why she chose Farrow&Ball’s wall shade called „Drop Cloth” for both the bathroom and bedroom. This beautiful greyish mix of duck egg blue and sage green gives a calm, relaxing vibe which is much needed in this area. Bathroom is quite unique thanks to the mirrored tiles visually enlarging
the shower area and a neon light designed by Ola herself and contrasting with the classical feeling of the antique mirror tiles and Burlington sanitaries.
In the bedroom, the bed is surrounded by bespoke cupboards with linen wallpaper instead of a headboard.
The vintage paintings and a mirror from Ferm Living are hung to celebrate the past and present. The mirror provides a visual pleasure and play between outside and inside as it reflects the garden.
Inspired by Le Corbusier’s sentence “the house is a machine for living in” this project represents how small space can be fully used to live comfortably. Neutral colours, oakwood and vintage objects create an modern yet very personal space reflecting the owners’ style and love for architecture. Located in the heart of London, this flat makes one feel surprised and welcomed every time they enter the hallway.
Ola Jachymiak Studio – founded in London in 2017 by Ola Jachymiak, experienced interior designer who has worked in the UK, France and Poland. With her contemporary style and love for both bespoke and vintage elements, Ola had an opportunity to work with both private and corporate clients. Along with high end apartments in Paris and London, in 2020 she also designed the newest location of famous Café Beam, located in Notting Hill.
Photographer: Simon Carruthers

