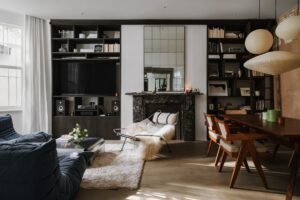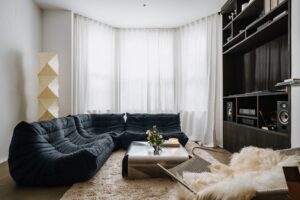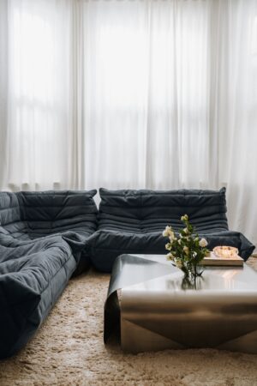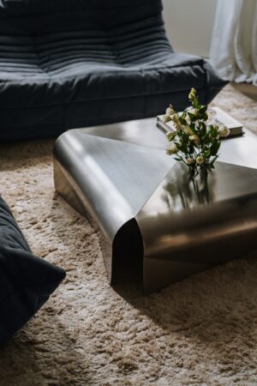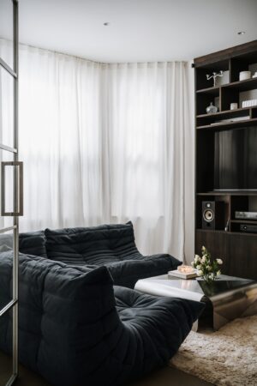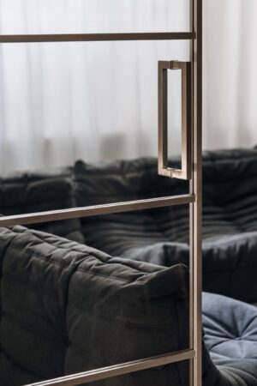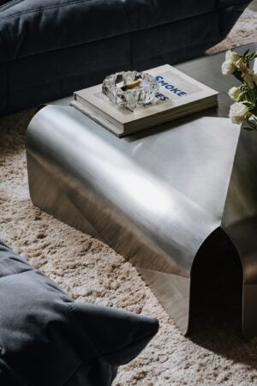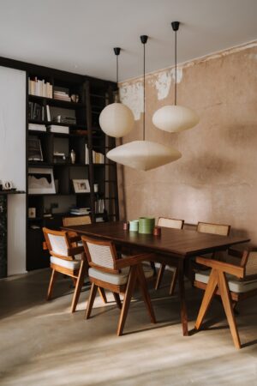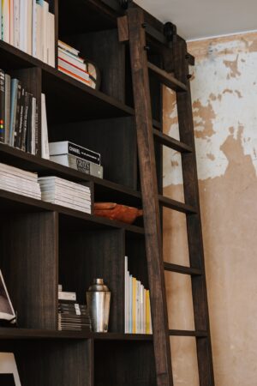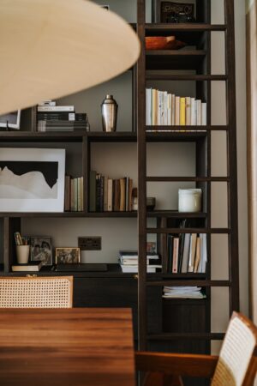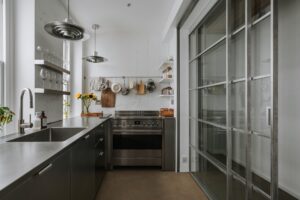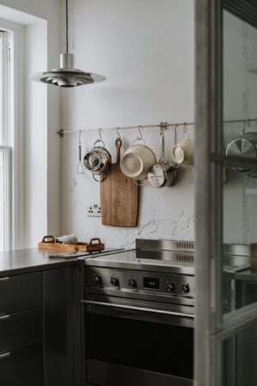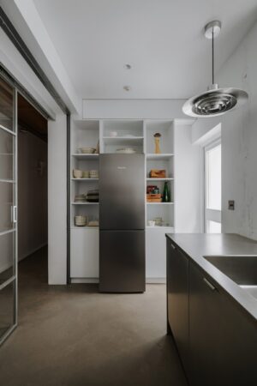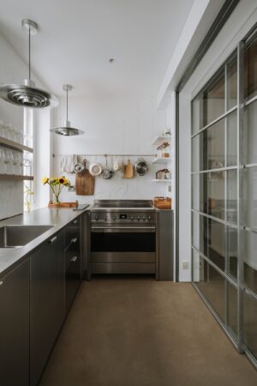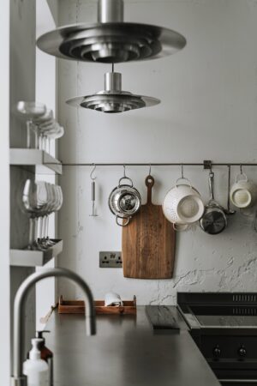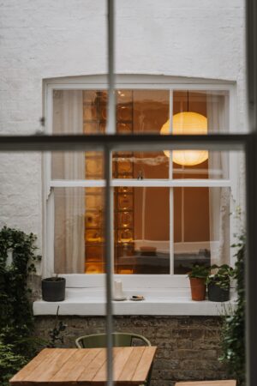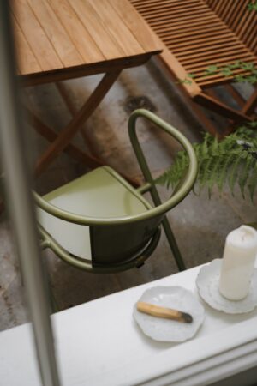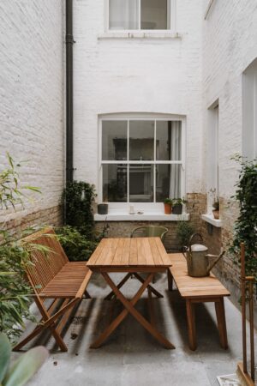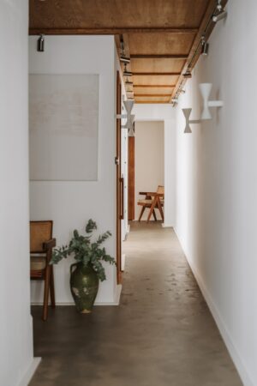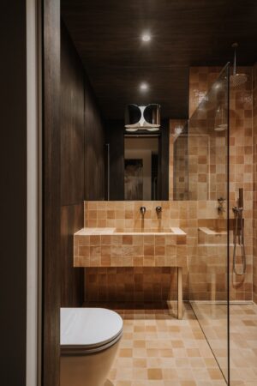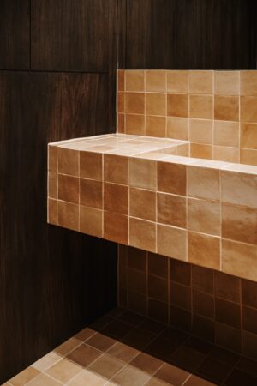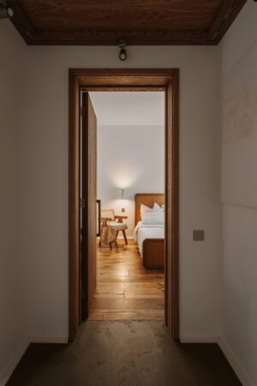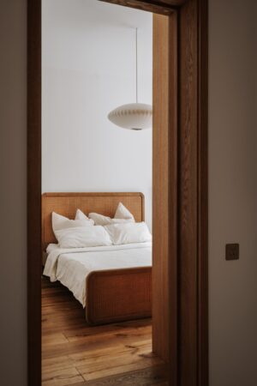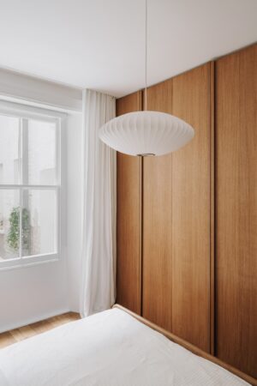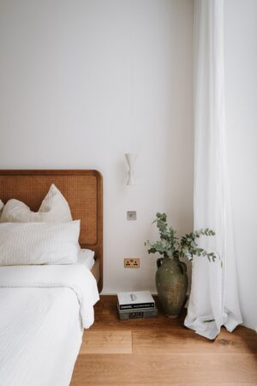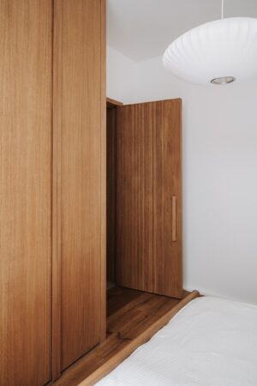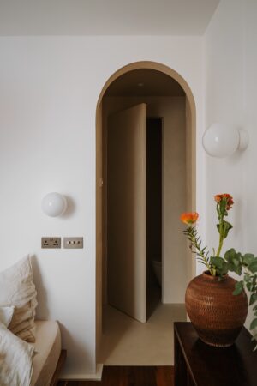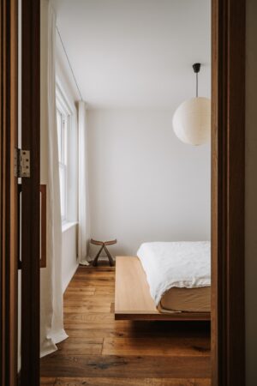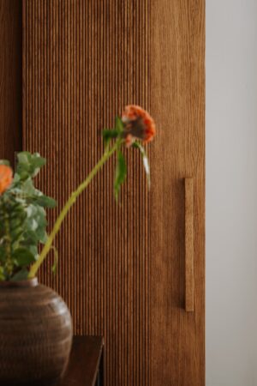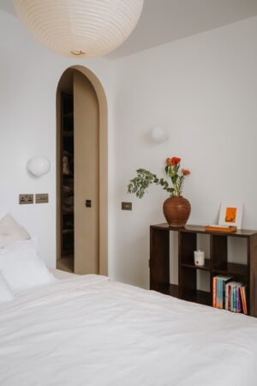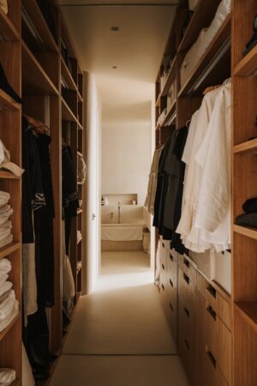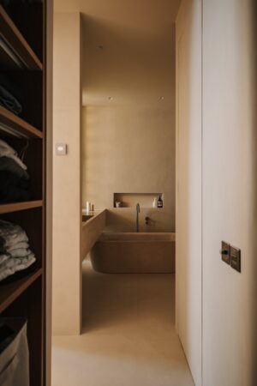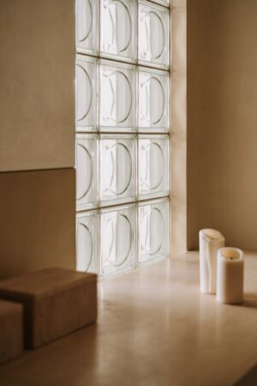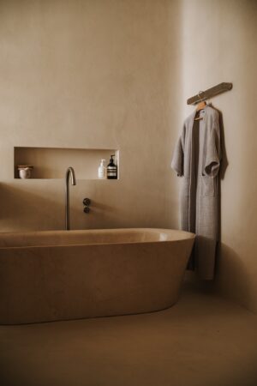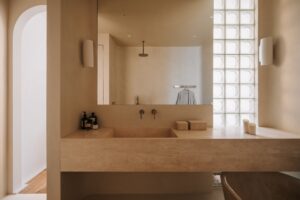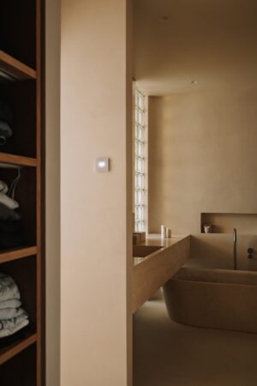Our consultation serves as the gateway to elevating your space into something extraordinary. Book your project discussion with Ola Jachymiak to delve into your needs and ambitions.
Notting Hill gem
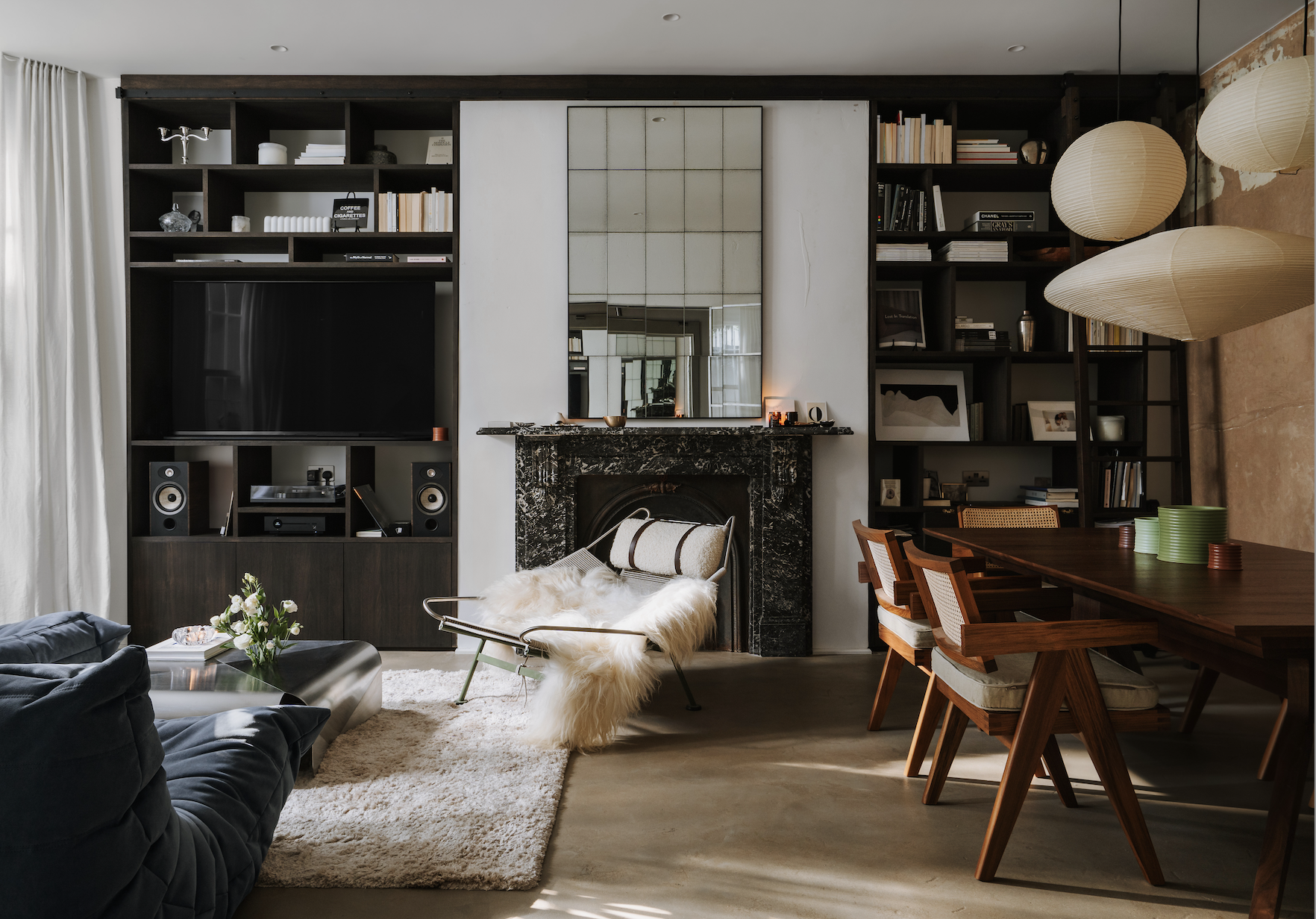
Right in the heart of prestigious Notting Hill district – the location of luxurious apartment designed by Ola Jachymiak Studio is simply stunning. The client, therapist and yoga teacher, Natasza, had a specific yet challenging vision: „I would like this apartment to be reminiscent of New York lofts but with a warm and cosy finish which would feel like home” – Natasha said during the first ever meeting with Ola.
With this idea in mind, Ola Jachymiak Studio took up a challenge. The transformation of this Victorian-style flat located in the tenement house into an elegant and versatile apartment was equally exciting and difficult. Fascinated by this opportunity, Ola decided to create a tailor-made space with lots of precise and beautiful craftsmanship, for a client who became her friend throughout the project.
The strongest accents in this interior are the concrete floors and rough walls which give the whole an industrial feel. In order to add some softness and make the house feel like home, Ola Jachymiak Studio removed old wallpapers and covered the rough, structural walls with bright, off- white shades on the walls Neutral color palette and warm light all around the apartment make it extra-cosy and luminous. Since the client wanted her space to feel luxurious but not in a hotel room way, Ola and her team implemented slender and rounded, wooden elements that are repeater all throughout the apartment. The statement bedroom door, designed by the studio, is a perfect example of this approach. Ola Jachymiak Studio wanted it to be as high as possible and visually break up the long proportions of the corridor. A semi-circular, repeating milling designed on their surface perfectly matching the elongated handle.
A long corridor leads to all the rooms, which could have been an architecturally banal solution. However, Ola and her team decided to visually transform it by opening up the already modest kitchen, which breaks up the continuity of the corridor thanks to the natural light coming through the windows. The designers decided to play with contrasts and instead of using wood on the corridor floor, they used it on the ceiling, creating equal rectangles separated by wooden slats, lit by industrial steel lamps.
Let’s start the tour with the living room, where the focal point is the existing original black Victorian marble fireplace, which the designers decided to keep. However, in order to make it an addition to the interior rather than a strong visual object, Ola Jachymiak Studio decided to surround it with custom-made bookshelves. Here, a made-to-measure ladder can be slipped – such set looks timeless and sophisticated. To the left of the living room is the seating area with the graphite upholstery of the Togo modular sofa. The eclectic mix of styles only enhances the individual atmosphere of this urban oasis. Opposite designers placed a metal coffee table that has an original function: a flower vase neatly placed on top. It was designed by Xavier Feal in the 1970s and was found by Ola herself at the PAD Fairs in London. Rather dark colours and robust materials enrich this cinematic interior. The muted palette is echoed throughout the living room, as the seating area sits on a grey carpet symbolising beige pampas grasses that bring a touch of nostalgy to this contemporary elegant space.
On the opposite side of the room is the dining area. Its large walnut table is illuminated by sculptural washi paper lamps by Isaac Nagocci for Vitra. They not only give this space an inviting glow but also break the norms of decorating conventions, defining the character of this room. At the same time, this sophisticated lighting wonderfully showcases the chairs, designed by both designer’s and client’s favourite designer – Jean Prouve for Cassina during his stay in Vietnam. To give contrast to this warm space, designers decided to leave the original effect on the wall behind
the table, until now hidden under the wallpaper – a pink English plaster, imbuing the space with an independent spirit.
Following the corridor to the kitchen, one can see how the clean, sleek designs epitomise simple living. Driven by a true reflection of the American dream of the 1990s, the designer opted for a stainless steel kitchen, a retro standing cooker and pots hanging on the wall.
“It’s a vision that was in our heads from the beginning of the project. We wanted the kitchen to look like an authentic part of a professional kitchen. Now it’s a great place to cook with friends, repeatedly praised by a chef friend for its functionality and usability.” – says Ola. To enhance the contemporary feeling, designers decided to introduce some futuristic touches, including the iconic P367 steel lamps from KF2.
The kitchen closes with a custom-made telescopic stainless steel door. It took time and doggedness to find a specialist to make such a distinctive door for the client. Most, for unknown reasons, were afraid to use raw steel or aluminium and it took several months to find the right company. Today, the huge sliding panels impress with their simplicity and volume.
Designing the master bedroom was great fun. The main idea was functionality combined with a calm and monochromatic colour palette. This was achieved by rearranging the functional layout and separating a large bathroom, a comfortable dressing room and a separate toilet. The character of the bedroom and dressing room is given by a niche in the shape of a half-arc referring to the original detail. The bedroom was to be simple and warm, providing a relaxing and enjoyable space. This was achieved with bespoke brushed wooden flooring, warm linen fabrics on the curtains and a bed of Japanese lightness designed by John Pawson. To add a mid-century feel to the interior, we decided to enclose part of the wall between the bathroom and the bedroom with glass blocks, thus significantly increasing the amount of natural light in the bathroom.
The bathroom was intended to be an unpretentious place to relax and enhance the mood, so we used the full potential of this idea. Ola and her team decided to use natural stones such as marble and surround the entire room with colour-matched micro-cement. Here, the focal point is the stone bathtub, reflected in the dressing room, where mirrors illuminate and create waves and sparks of light.
The guest room, inspired by Japanese craftsmanship, has been finished with wood on the floor. The bespoke wardrobe, which reaches the ceiling, features an unusually tall door with a simple handle that sits from bottom to top, which only emphasises the contemporary classic style. The bed is illuminated by a pendant lamp designed by George Nelson and wall lamps designed by Le Corbusiere for Nemo.
An urban oasis of relaxation and a brutalist, industrial style reminiscent of the 1990s. This project seamlessly combined completely different aesthetics into one harmonious environment, with the highest degree of luxury in an industrial atmosphere.
Photographer: Migdal Studio

